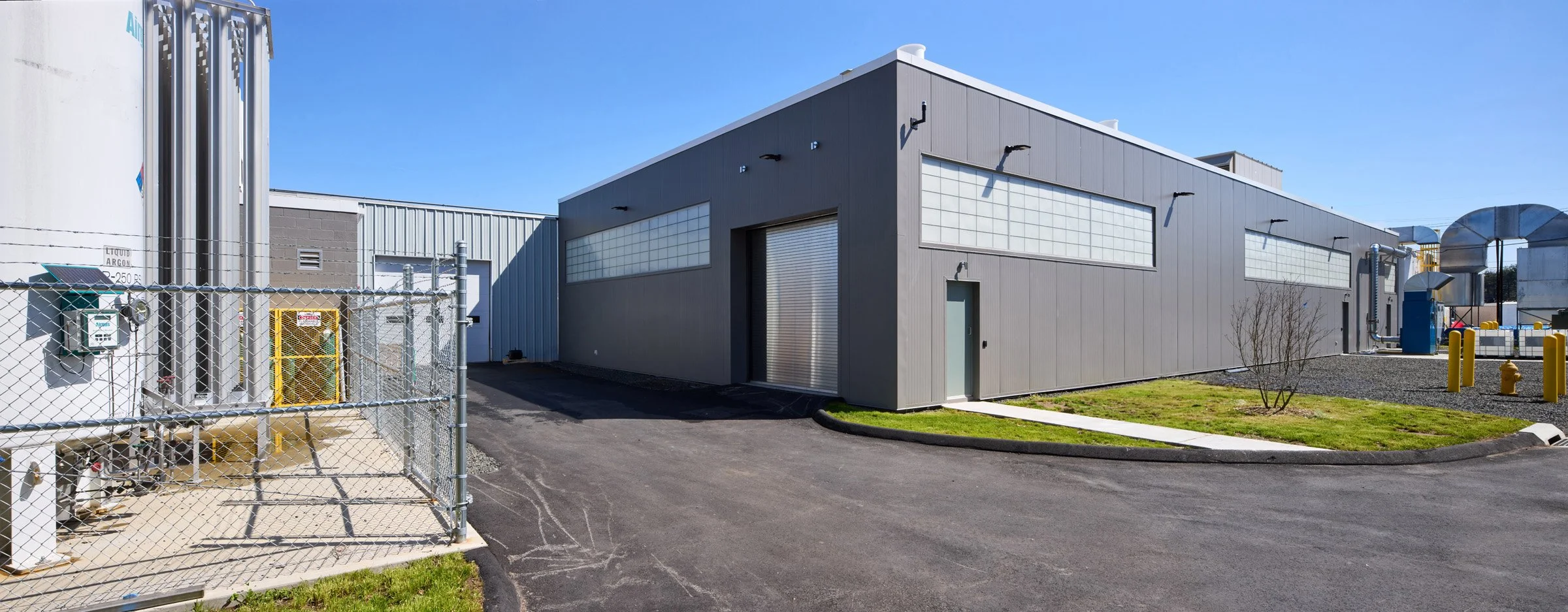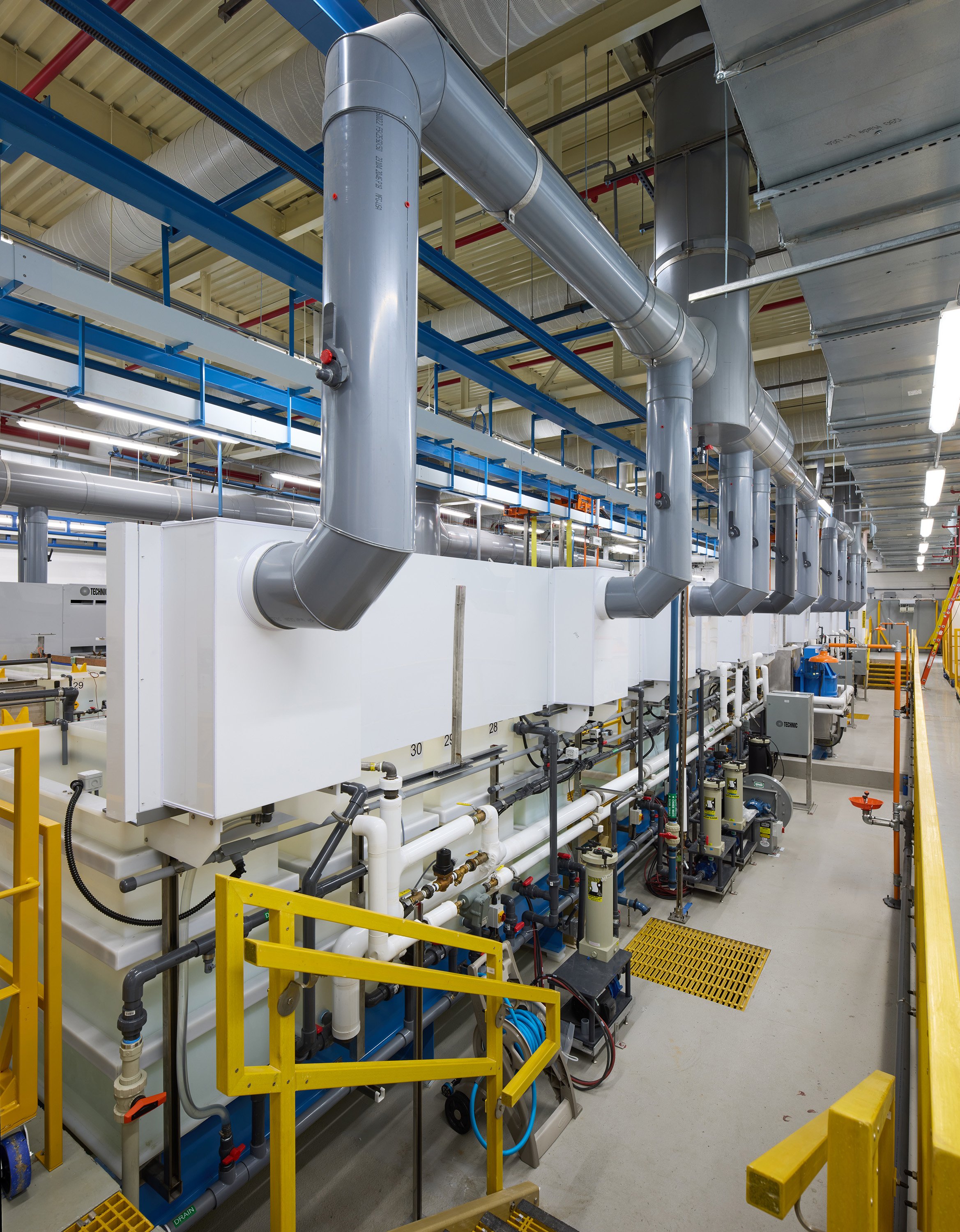Building for Precision: Parker-Hannifin’s New Metal Plating Facility
When Parker-Hannifin Corporation (Parker) needed a state of the art, automated metal plating facility for its Composite Sealing System Division in North Haven, Connecticut, they turned to Petra Construction Corporation for Design-Build services. The result: a 10,000 square foot building addition safely executed with unprecedented design solutions and a finely tuned project delivery system built with equality of all project stakeholders at its core.
Collaboration and Coordination
Petra worked closely with Centek Engineering, Inc., Engineer of Record, Robert Day Architects, Architect of Record, and Parker (The Project Team) to deliver a master facility design that met Parker’s stringent corporate design and manufacturing standards, schedule and budget. Frequent coordination meetings, purposeful use of technology, and transparent project information kept all stakeholders aligned on goals, schedules, quality, and deliverable expectations to ensure a smooth, efficient, and collaborative design-build process.
Engineered for Safety
Given the complex electrochemical metal plating processes and storage of hazardous materials, the facility required robust building fire separation and other personnel protective measures. The Project Team implemented specialized materials and mechanical systems to prevent corrosion damage and contamination. A redundant secondary containment system consisting of a two foot thick chemical resistant epoxy coated concrete “pit” was integral to maintaining uncompromised safety and environmental securities.
Outside of the Plating Room Addition
Strategic Phasing and Planning
The project was executed in two phases, commencing with an Enabling Phase to relocate existing utilities and equipment in conflict with the proposed improvements and followed by the Building Addition Phase. The Project Team’s proactive strategy allowed Enabling Phase Work to proceed without disrupting Parker’s daily operations, reducing downtime and enabling early procurement to avoid supply chain delays. The result: completion ahead of schedule and within budget while achieving all safety and quality goals.
3D Design Visualization in Action
Visualization helped to inform design decisions throughout the project. Using Building Information Modeling (BIM), the team conducted solar studies that revealed potential sun glare and temperature fluctuations in key manufacturing areas. In response, a diffused natural light fenestration system was installed which improved thermal resistance compared to traditional glass while enhancing personnel comfort and reducing energy use.
Parker BIM Model
A Model of Collaboration and Innovation
Through expert coordination, innovative engineering, and an unwavering focus on safety, schedule, quality, and cost, The Project Team delivered a new facility that meets Parker-Hannifin’s corporate design standard, setting a benchmark for complex industrial Design-Build projects.
Final Plating Room




