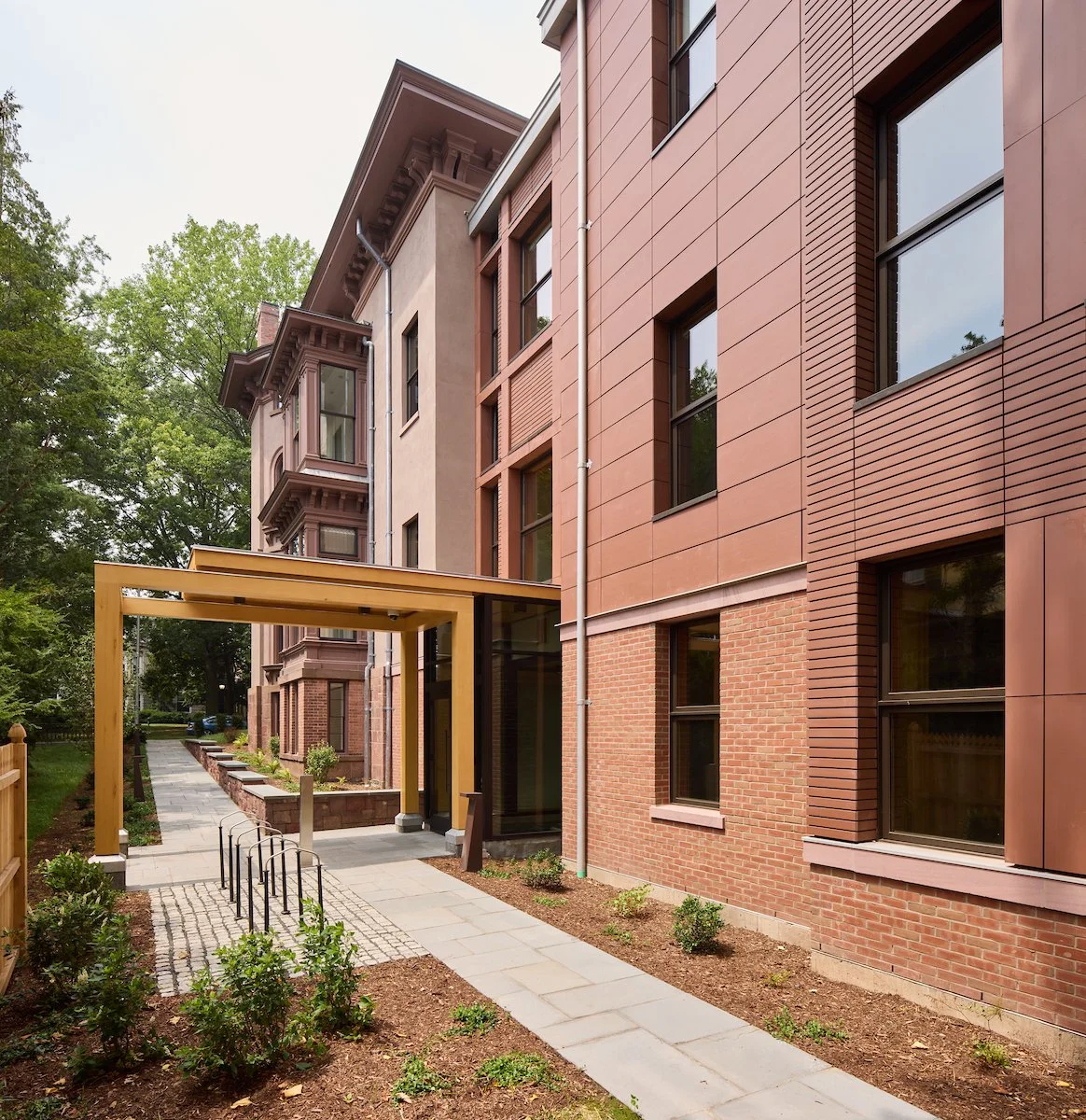
New Haven, Connecticut | Construction Manager | Architect: Christopher Williams Architects LLC
Graves-Gilman House at Yale University
This project involved the renovation and expansion of the historic Graves-Gilman House, transforming a three-story Victorian Italianate residence into a modern, accessible academic facility while preserving its original character. The 11,250-square-foot structure underwent a full renovation and an 6,500-square-foot addition constructed with prefabricated Cross Laminated Timber (CLT) panels. Updates included new faculty offices, seminar and meeting rooms, and accessible restrooms, along with restored windows, masonry, and roofing. Despite challenges such as limited site access and integration with historic framing, the project was completed with a strong focus on sustainability, safety, and craftsmanship.
Awards
HBRA of Connecticut 2025 HOBI Award, Best Commercial Rehab under 20,000 sf
AIA Connecticut 2025 Design Merit Award (presented to Christopher Williams Architects, LLC)
Photographs © 2025 Robert A. Lisak










