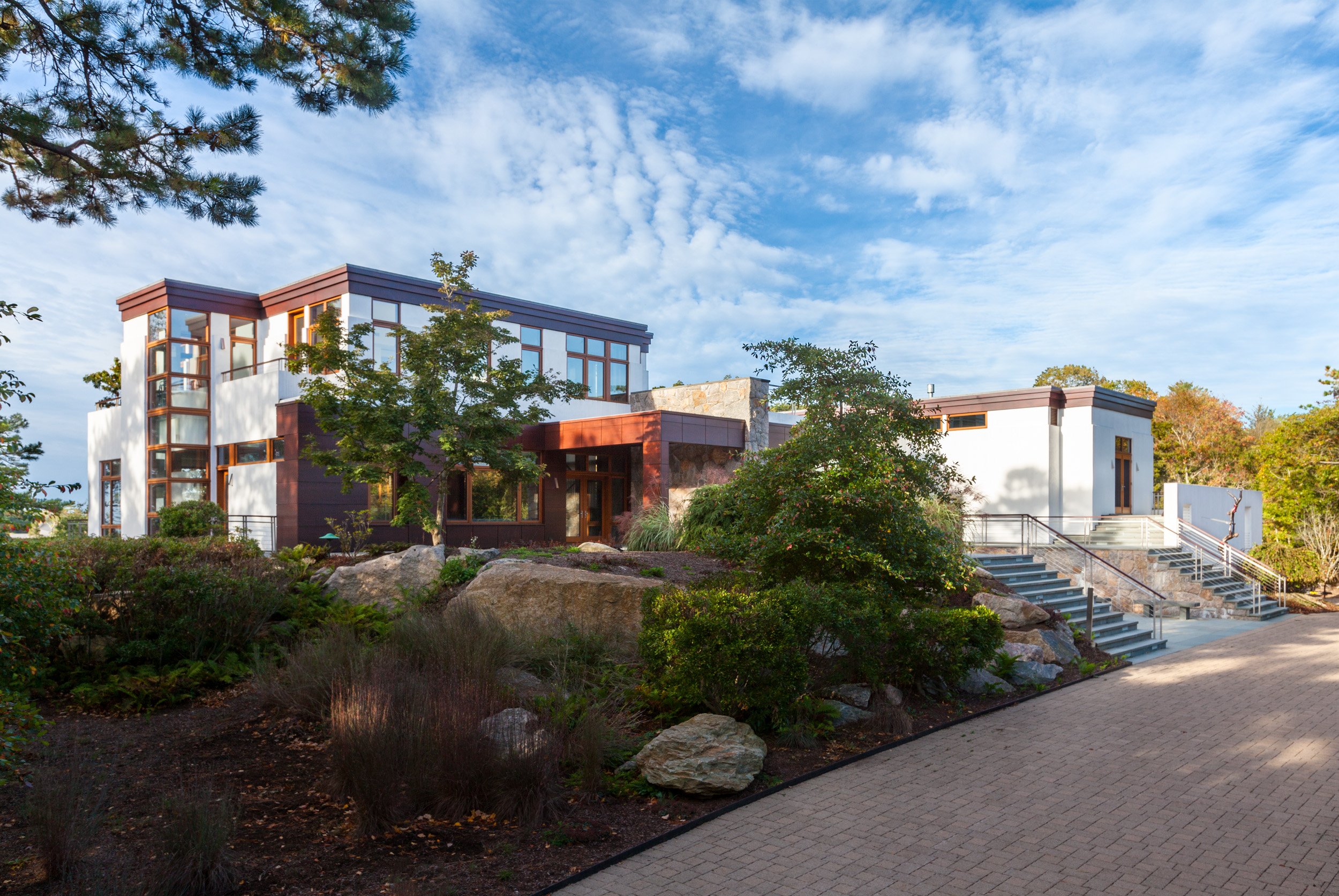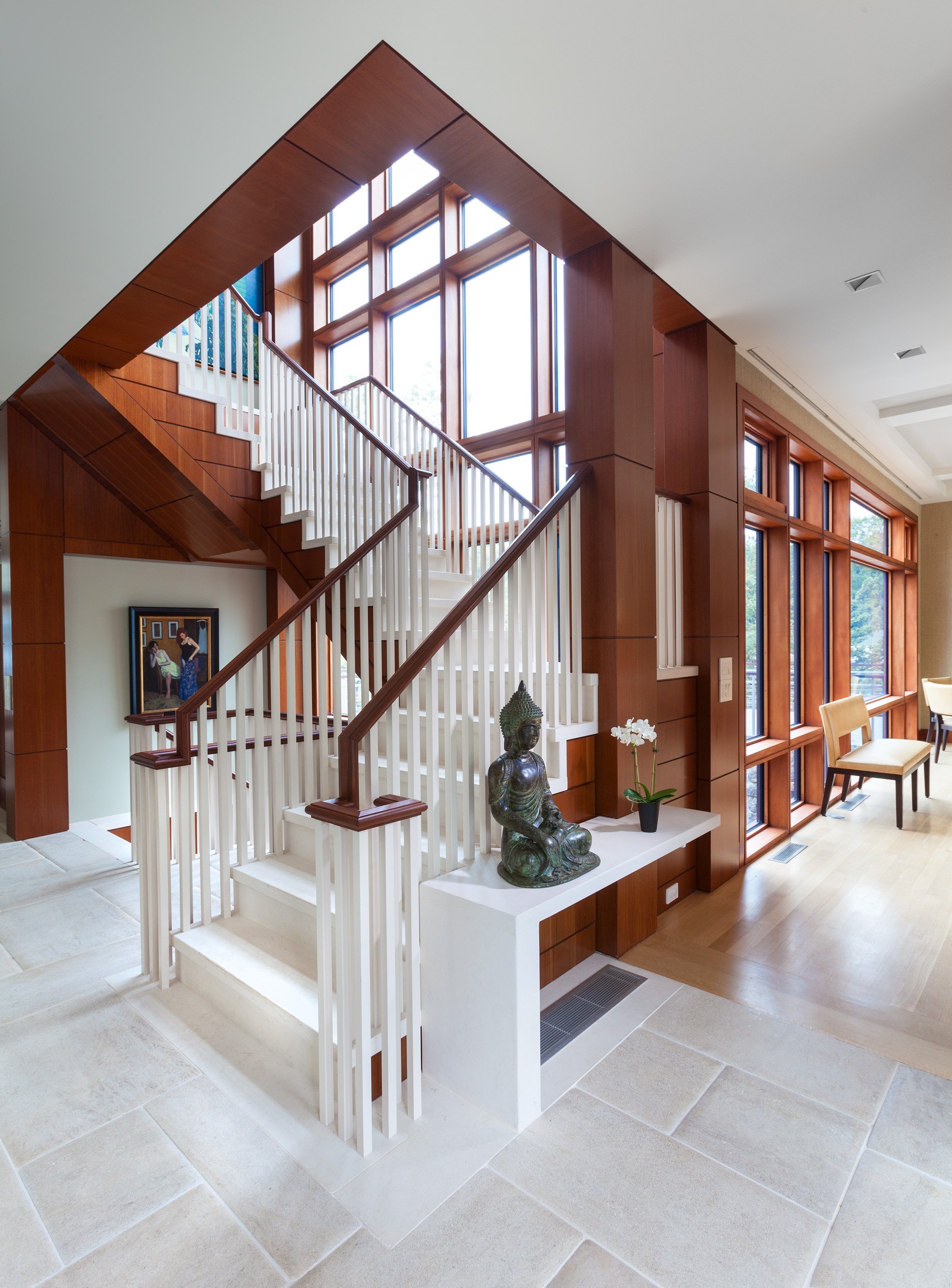
Guilford Waterfront Residence
This new residence was constructed on a 1.26-acre lot that was once part of a granite quarry in the early part of the 1900’s. This, along with other sensitive environmental factors, resulted in wide-ranging requirements. FEMA guidelines required the house to be elevated eight to twelve feet above the existing grade. The home features a reverse osmosis water purification system to convert salt water to fresh, potable water. A variety of flooring materials were used, as well as a hydronic radiant heat/chiller system.
Project featured in Connecticut Cottages & Gardens, September 2011. Click here to read the article.
Guilford, Connecticut | Construction Manager | Architect: Jo Machinist Architect





