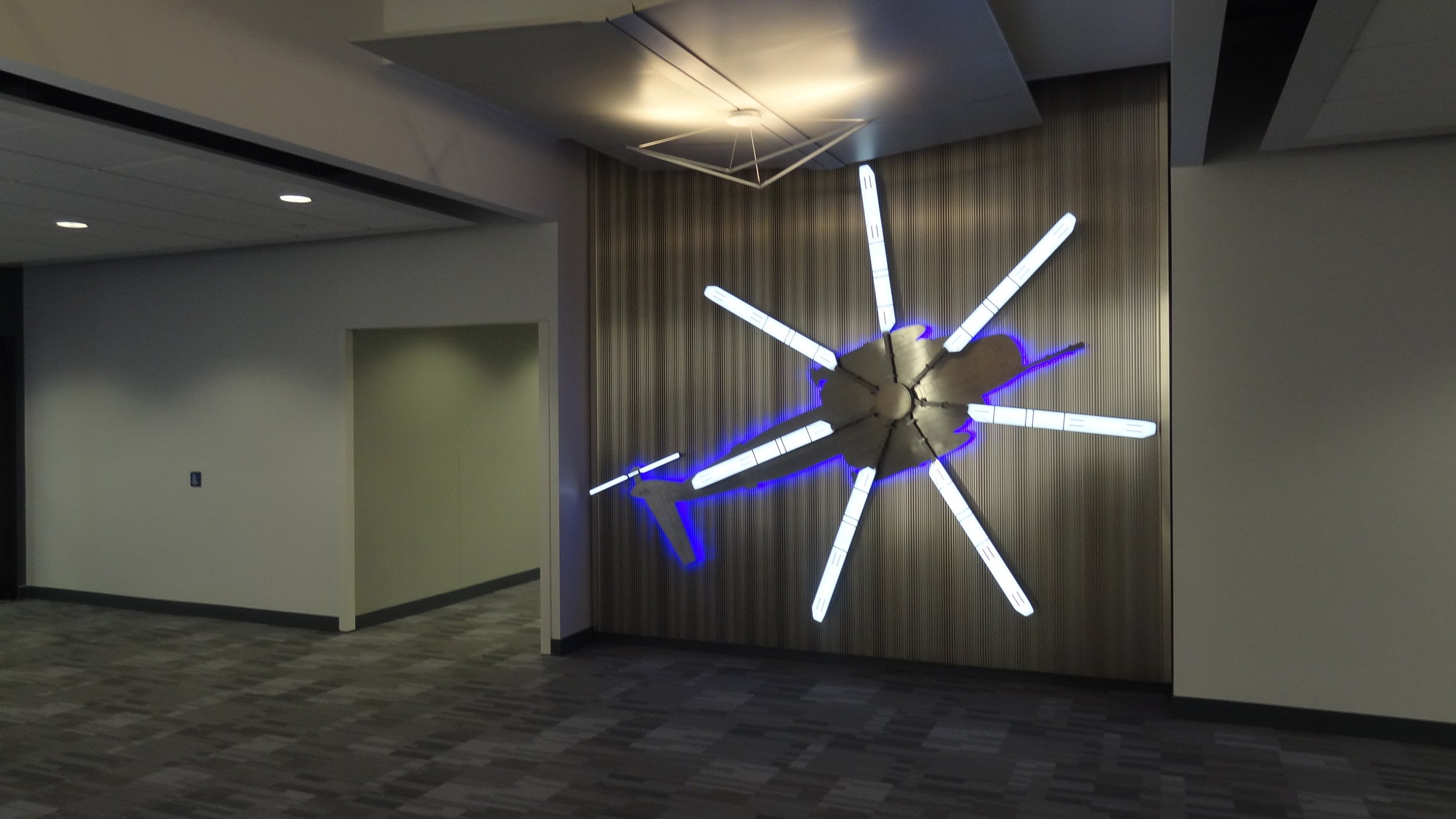
Sikorsky Aircraft Corporation
Petra has been performing renovations and new construction for Sikorsky Aircraft Corporation for many years. Some of the projects include:
Construction of a new 9,000-square-foot, three-story facility to serve current and future production models. The building is comprised of a mechanical equipment platform, a mechanical room, a control room, a testing floor, a prep room, a mezzanine, and a cooling tower.
Fast-track renovation of 50,000 square feet of office space on the second floor of the Old Engineering Building, consisting of demolition and new construction of offices, conference rooms, three kitchenettes, and finishes throughout. A 15,000-square-foot classified area was also constructed to SCIF standards (Sensitive Compartmented Information Facilities) and involved highly technical security and acoustic work.
Renovation of a 7,000-square-foot employee fitness center with state-of-the-art workout equipment, locker rooms, and spaces for aerobics, chiropractic, and physical therapy functions.
Fast-track renovation of Sikorsky Aircraft’s Upper Escalator Lobby, located on the second floor of the Old Engineering Building. This new face lift of the approximately 1,520-square-foot space ties the North and South engineering corridors together.
Stratford, Connecticut | General Contractor | Architect: Various
