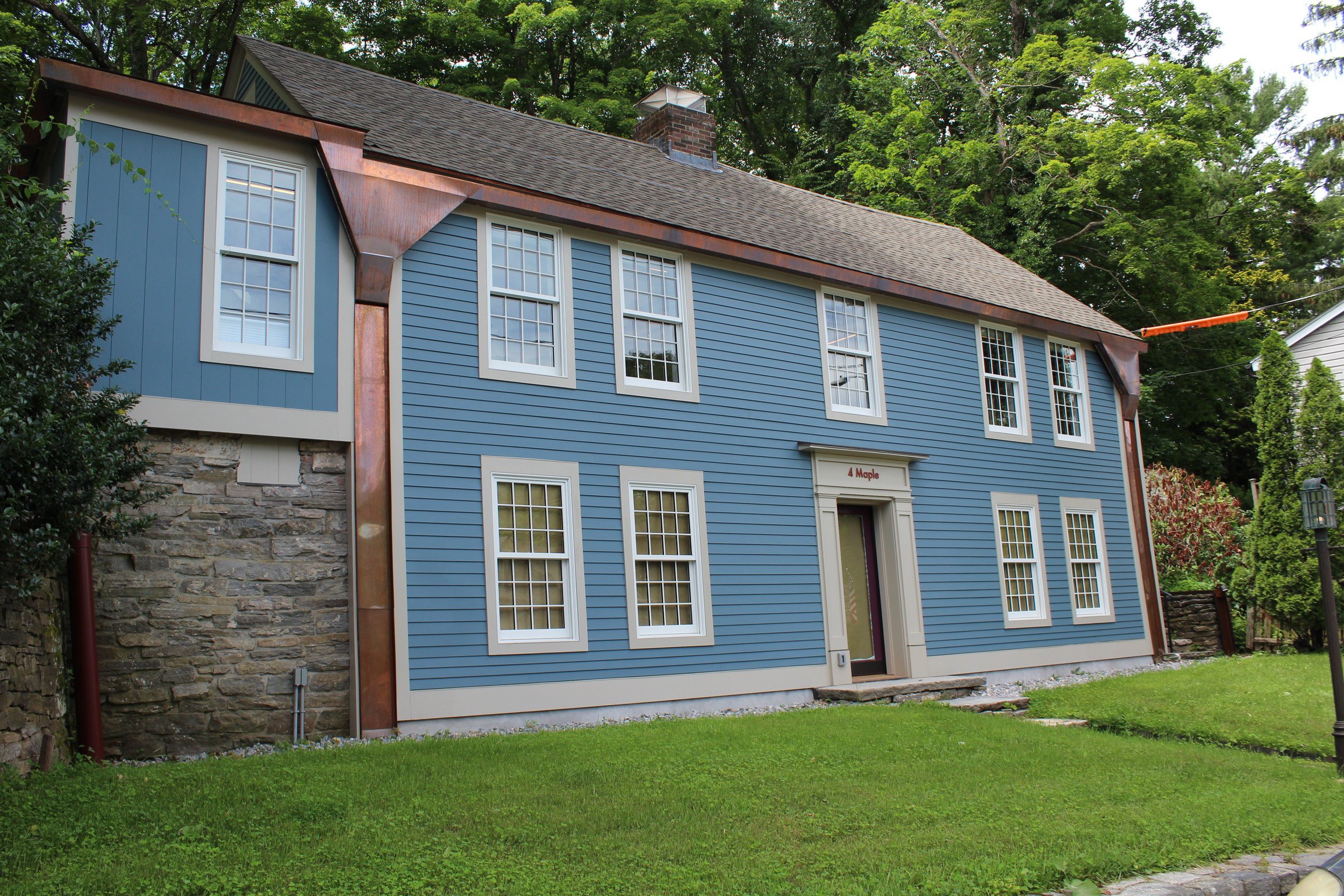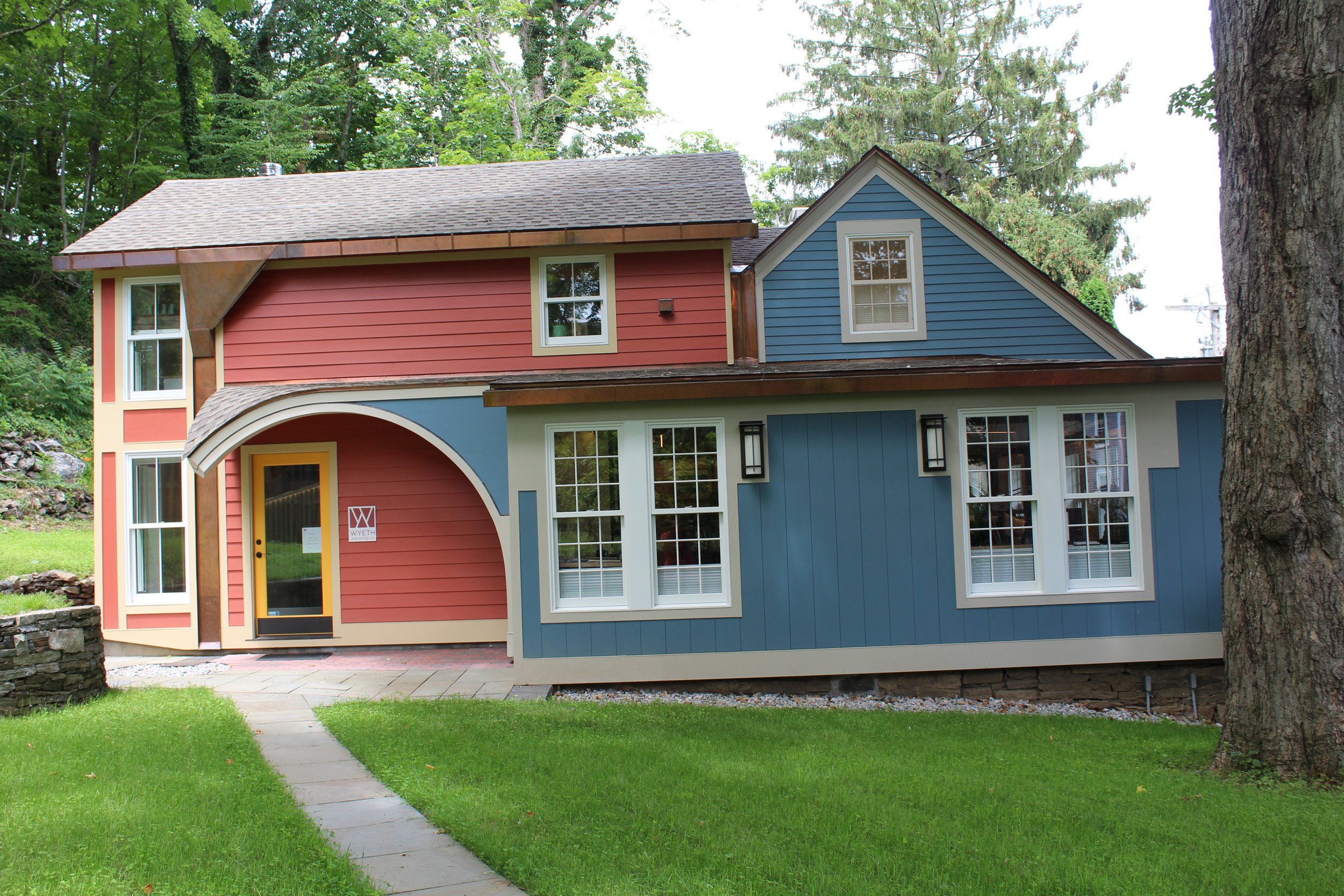
2-4-6 Maple Street
This 1749 Colonial house underwent a retrofit and energy-efficiency upgrade. The project brought the architect full circle, as they had originally opened in that location but then moved after outgrowing the space. Now the owner and architect are one in the same, and back to where they began. The main and upper floors house the architect’s office, which consists of a large collaborative studio space, conference room, print room, entry lobby, and kitchen. The upper floor also contains storage space and office space for potential future growth. The lower level remained retail space.
The architect wanted to leave a lot of the existing structure, such as the posts, beams, and joists. A shell was created over the building to create a more modern look while being sensitive to the historic fabric. Energy efficiency was accomplished by using traditional OSB sheathing panels to give the shell additional strength. A top-of-the line ERV and HRV system were also installed.
Many elements were kept exposed, such as the decking and floor joists in the kitchen and some of the office space. Most of the posts and columns were sanded and refurbished. One of the unique features is the 7’ tall wall in the kitchen that is made out of wood, curved, arched on top, and has translucent panels.
Petra’s millshop fabricated and installed the kitchen cabinets, bathroom vanities, two custom tables, and a custom sliding barn door.
The exterior work consisted of a paver walkway around the perimeter of the building. The existing stone retaining walls were rebuilt, reusing the existing stone.
Overall, the building achieved some of the lowest HERS ratings and exceeded current energy code standards for new construction. Additionally, this was all done while being environmentally conscious by carefully selecting products and utilizing existing materials.
Chester, Connecticut | Construction Manager | Architect: Wyeth Architects LLC


