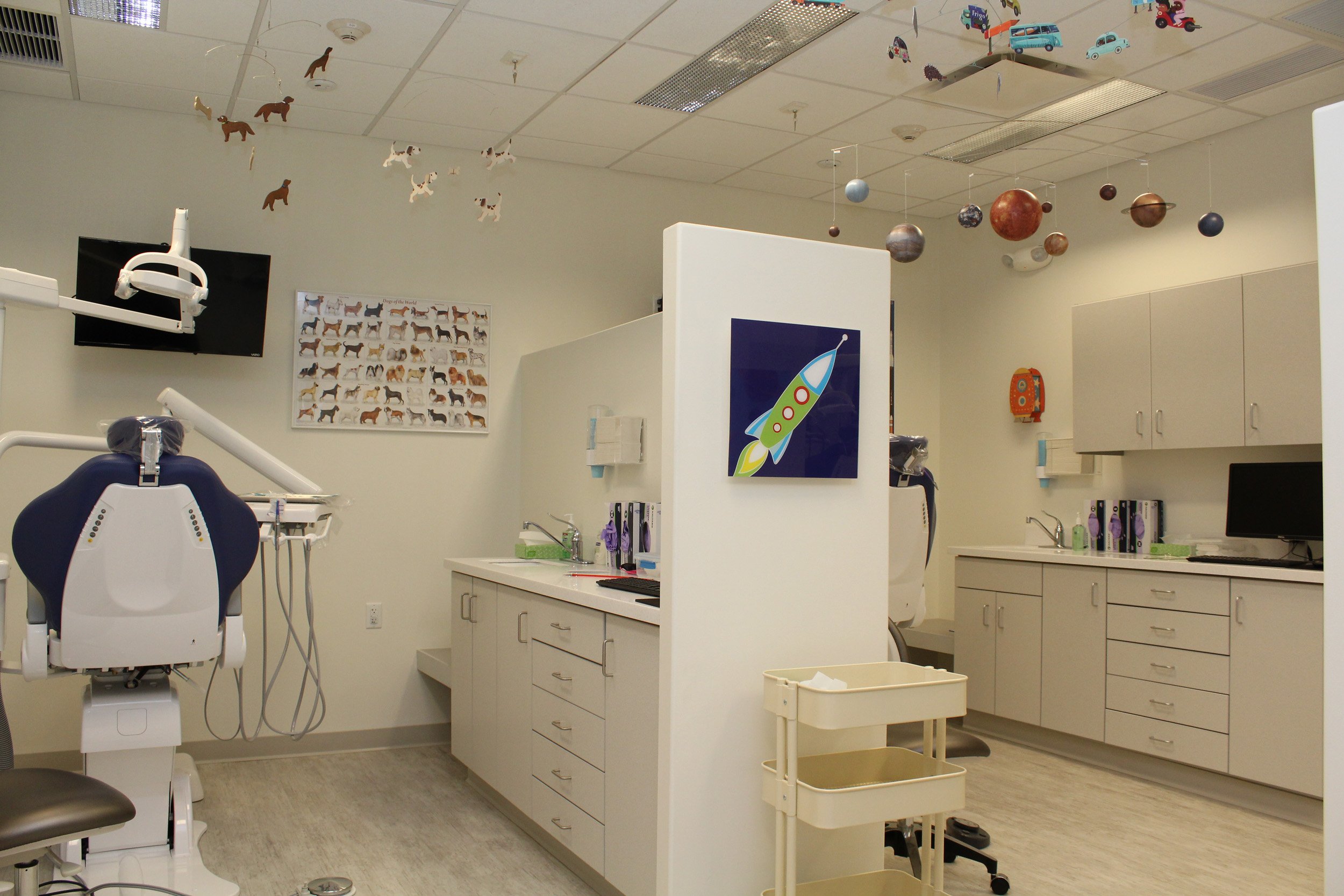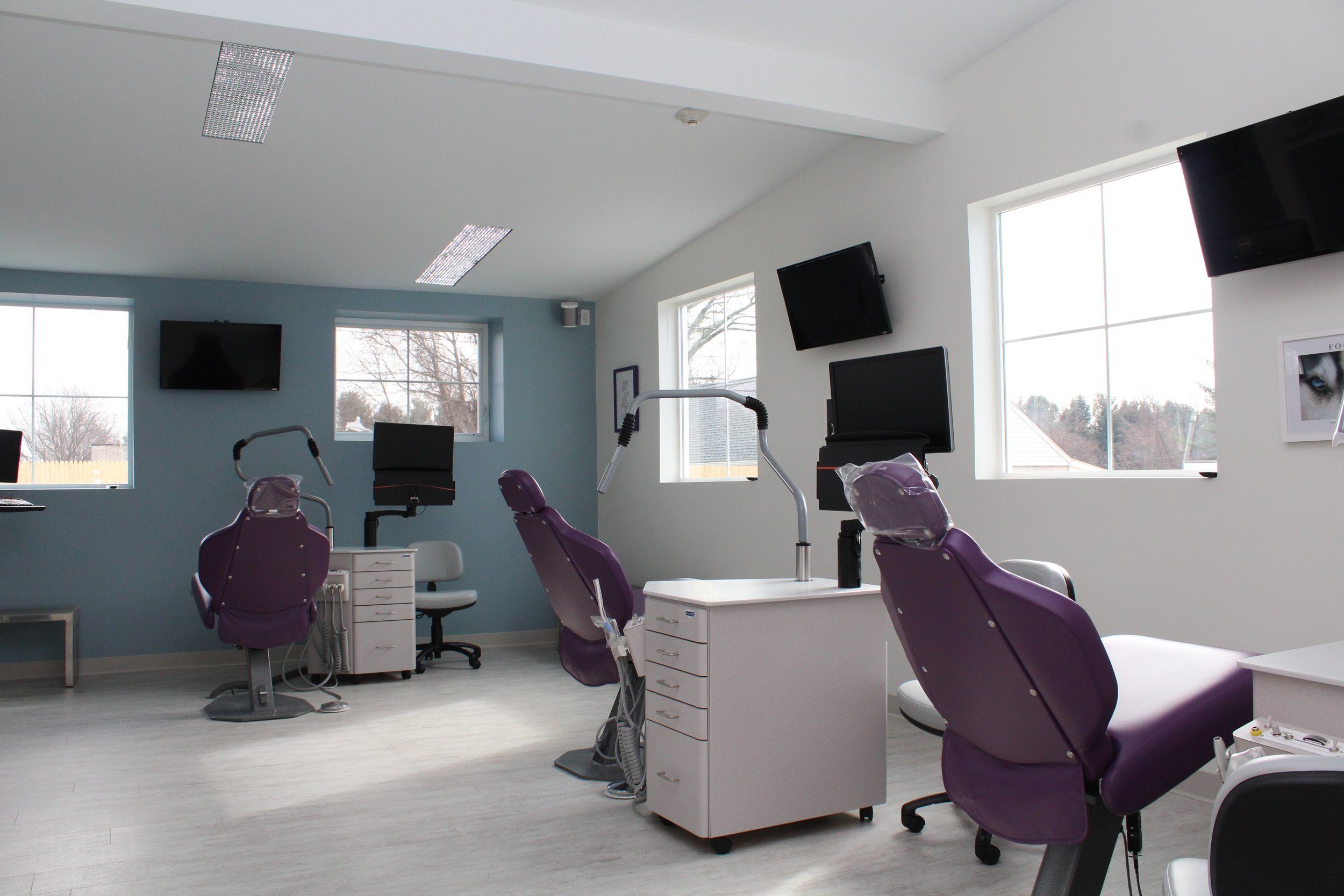
Commerce Park Children’s Dentistry & Orthodontics
This 100-year-old, one-story commercial masonry building was converted into Commerce Park Children’s Dentistry & Orthodontics’ new Westport office. The existing building envelope was in poor structural condition but needed to remain in place. New exterior walls were built inside the old masonry walls, with new rafters under the existing rafters. The building received all new HVAC, electrical, and plumbing systems. A new concrete slab was installed to level the existing floor. Exterior work included a small addition, all new windows, and repaired and patched stucco and trim. An old 1,000-square-foot. addition was demolished, graded over, and paved for nine additional parking spaces.
Patients are welcomed by a spacious, vibrant greeting room with iPad stations and a play area. The new space includes both an orthodontics bay and pediatric bays, an x-ray imaging room, sterile rooms, a break room, offices, and support and storage spaces. Three quiet rooms, complete with sound insulation, accommodate children that need special attention.
Westport, Connecticut | Construction Manager | Architect: Sellars Lathrop Architects




